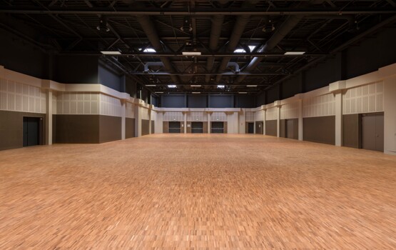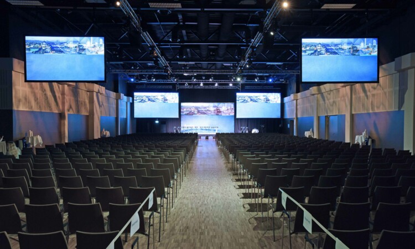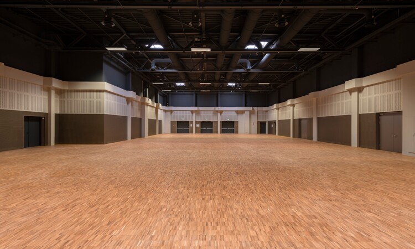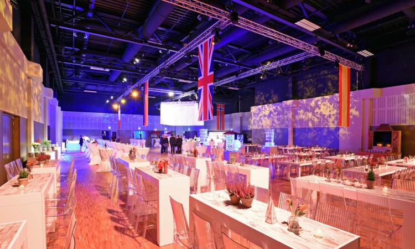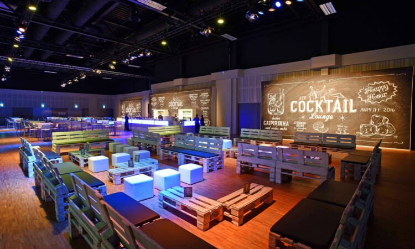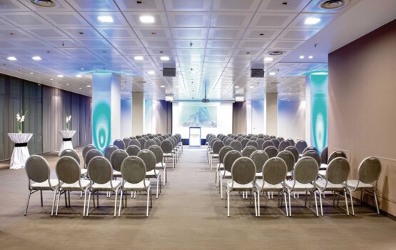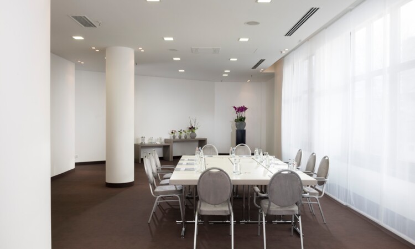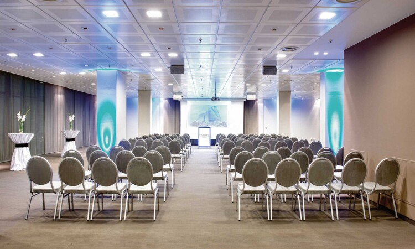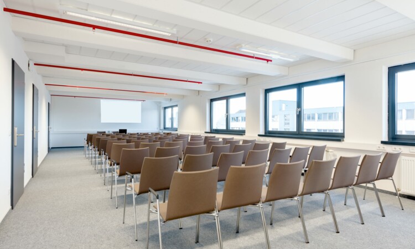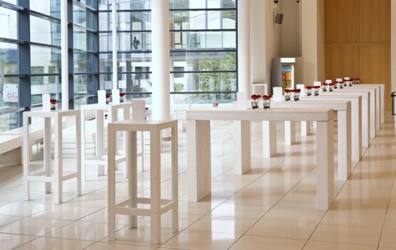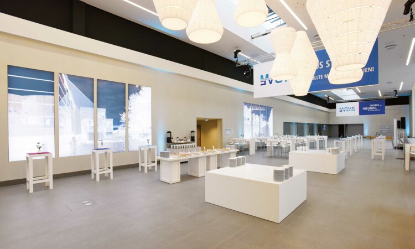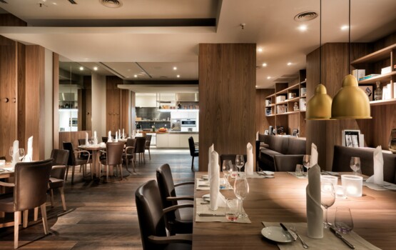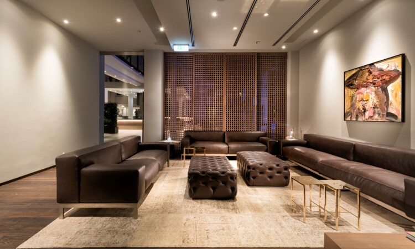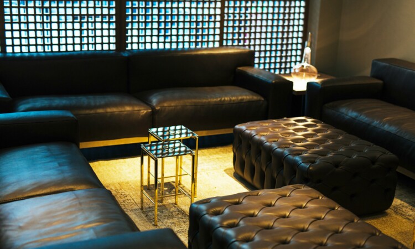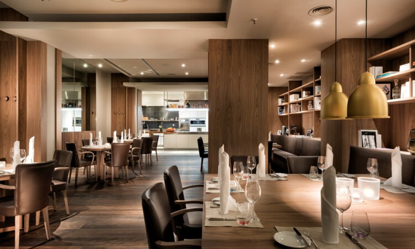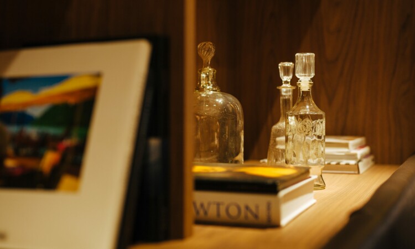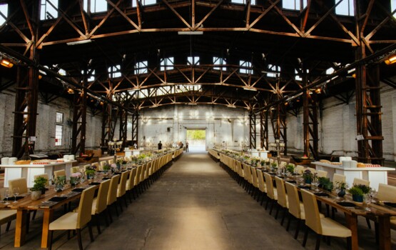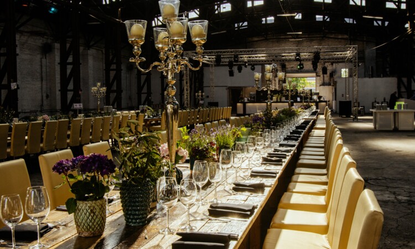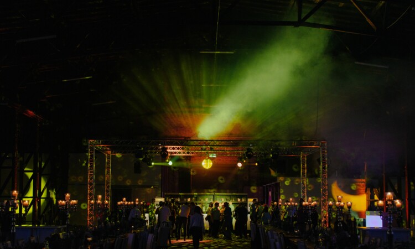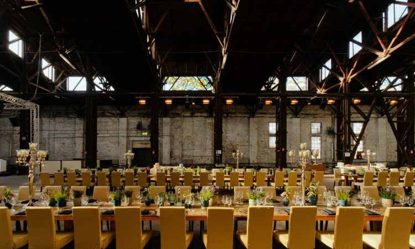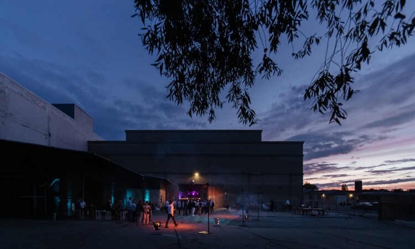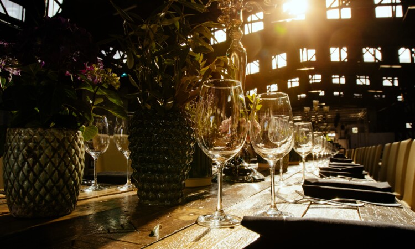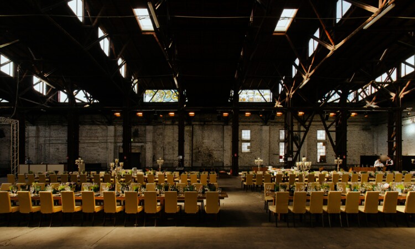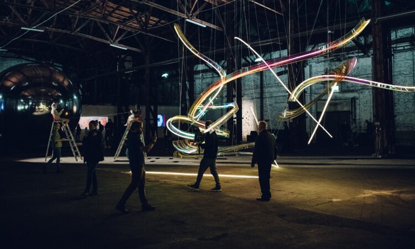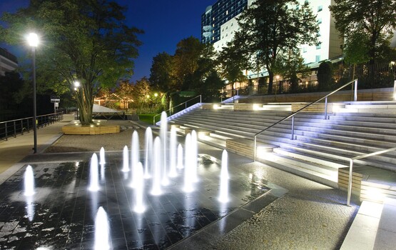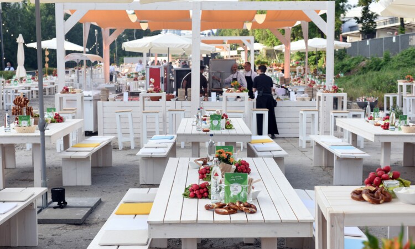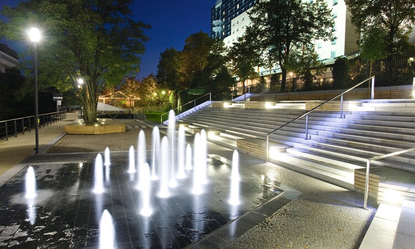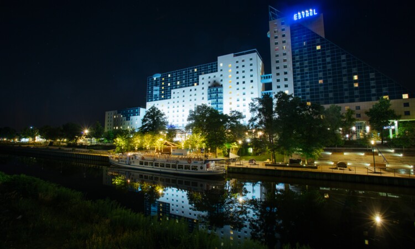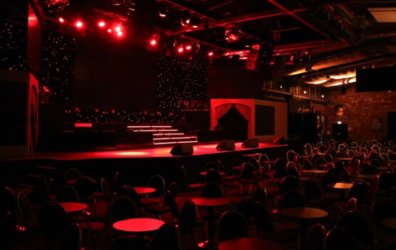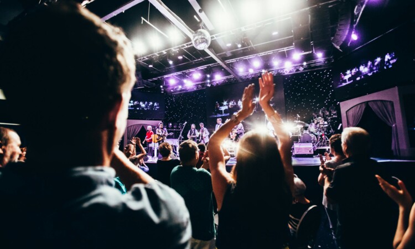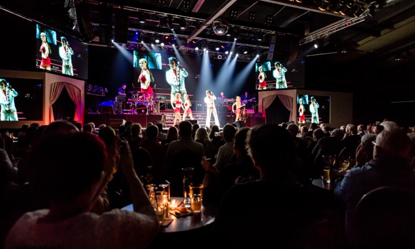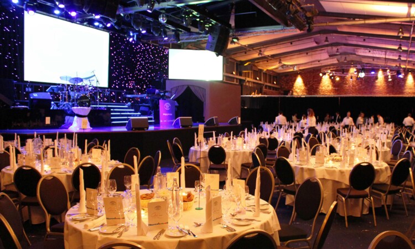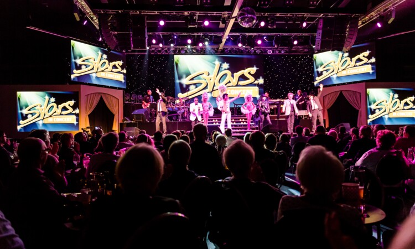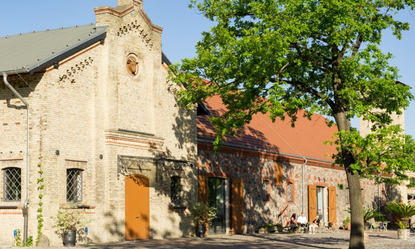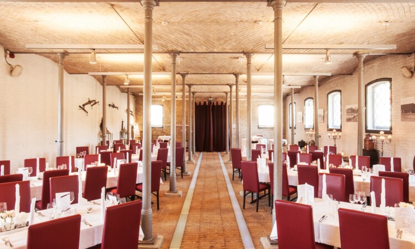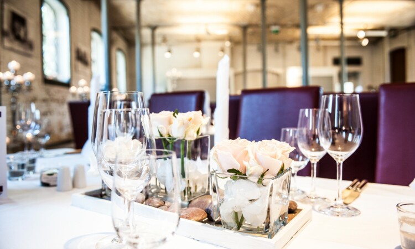Whether you are looking to hold a convention, conference, trade fair, exhibition, concert, gala event or show, the fully climate-controlled Convention Hall I makes every event a truly special. Take advantage of the Convention Hall I’s entire 4,700 sqm event space, or even just a segment of it; the Convention Hall I can be flexibly partitioned to suit your needs and features four galleries, a VIP area and representative foyers, and a total compacity for more than 6,000 persons.

Multifunctional
and flexible
Event Areas and Function Spaces Tailored to your event
Thanks to a modern and flexible function space design, the ECC can be optimally adapted to accommodate any size event. Whether a trade show, congress, convention with a corresponding exhibition, conference, corporate event or small reception, workshop or seminar, the 85 fully climate controlled rooms and foyer spaces in the ECC, ranging from 20 to 4,700 sqm, offer various combination possibilities and maximum flexibility.
Virtual Tour
| Section | Floor Plan | area in sqm | height in m | Theatre Style | Classroom Style | Banquet |
|---|---|---|---|---|---|---|
| A+B+C+D | download | 4.700 | 9,4 | 5.000 | 2.700 | 3.500 |
| B+C+D | download | 2.740 | 9,4 | 3.000 | 1.700 | 2.000 |
| A+B | download | 2.640 | 9,4 | 2.400 | 1.400 | 1.500 |
| C+D | download | 2.060 | 9,4 | 2.220 | 1.300 | 1.300 |
| A | download | 1.960 | 9,4 | 1.500 | 1.000 | 800 |
| B | download | 680 | 9,4 | |||
| C | download | 1.030 | 9,4 | 1.100 | 600 | 650 |
| D | download | 1.030 | 9,4 | 1.100 | 600 | 650 |
| VIP-Galerie | download | 50 | 3,1 | 40 | 25 | 30 |
| The capacity reflexes the max. capacities per seating style. |
||||||
With a height equivalent to three stories, the spacious, 4,600 sqm Convention Hall II offers capacity for 5,000 guests and features a modern cantilevered ceiling containing 96 suspension points offering an overall loadbearing capacity of up to 1,250 kg. In other words, the 11m high ceiling can support the weight of 100 automobiles!
| Section | Floor Plan | areas in sqm | height in m | Theatre Style | Classroom Style | Banquet |
|---|---|---|---|---|---|---|
| Convention Hall II | download | 4.600 | 11,0 | 5.000 | 3.000 | 3.000 |
| Backstage I | download | 77 | 2,5 | 88 | 48 | 40 |
| Backstage II | download | 83 | 2,5 | 96 | 54 | 40 |
| Backstage III | download | 28 | 2,5 | |||
| Backstage IV | download | 16 | 2,5 | |||
| Lounge I | download | 60 | 2,5 | 60 | 25 | 40 |
| Lounge II | download | 31 | 2,5 | 25 | 15 | 20 |
| Lounge III | download | 60 | 2,5 | 60 | 25 | 40 |
| The capacity reflexes the max. capacities per seating style. | ||||||
The Auditorium, the recent 5,000 sqm extension to the Estrel Congress Center, offers tiered-seating for 788 guests, a 48 sqm LED screen and specially designed acoustic walls. Technically equipped for the digital future, its broadband fiber optic network and streaming encoders perfectly enable the hybrid event. The new building is also home to an additional 10 event rooms for up to 240 guests, bringing the overall total of event space at the ECC to an impressive 30,000 sqm.
| Section | Floor Plan | area in sqm | height in m | Stuhlreihen | Parlament | Bankett |
|---|---|---|---|---|---|---|
| Auditorium | download | 760 | 11 | fixed seating 788 | ||
| Room VI | download | 54 | 3,77 | 55 | 35 | 66 |
| Room VII | download | 70 | 3,77 | 72 | 45 | 66 |
| Room VIII | download | 80 | 3,77 | 96 | 48 | 36 |
| Room IX | download | 100 | 3,77 | 130 | 82 | 48 |
| Room X | download | 90 | 3,77 | 110 | 54 | 48 |
| Room XI | download | 90 | 3,77 | 110 | 54 | 48 |
| Room XII | download | 55 | 3,75 | 55 | 35 | 66 |
| Room XIII | download | 73 | 3,75 | 72 | 45 | 66 |
| Room XIV | download | 77 | 3,75 | 96 | 48 | 36 |
| Room XV | download | 187 | 3,75 | 243 | 156 | 72 |
The wonderful atmosphere of the 1,050 sqm Estrel Hall features elegant parquet flooring, deep red carpeting, and an abundance of daylight and stylishly designed colour schemes for its walls and curtains. This unique conference room houses a permanent stage and offers capacity for up to 1,000 persons, making it a one-of-a-kind space for gala events and conferences. Mobile partitioning walls allow the Estrel Hall to be divided into up to six separate workshop rooms.
| Section | Floor Plan |
area in sqm |
height in m | Theatre Style | Classroom Style | Banquet |
|---|---|---|---|---|---|---|
| A+B+C | download | 1.050 | 6,4 | 1.000 | 700 | 700 |
| A+B | download | 654 | 6,4 | 700 | 400 | 430 |
| B+C | download | 654 | 6,4 | 700 | 400 | 430 |
| A | download | 396 | 6,4 | 350 | 200 | 260 |
| B | download | 258 | 6,4 | 200 | 150 | |
| C | download | 396 | 3,4 | 350 | 200 | 260 |
| C1 - C4 | download | je 64 | 3,4 | je 50 | je 40 | |
| C5 - C8 | download | je 99 | 3,4 | je 80 | je 60 | |
| Foyer | download | 576 | 6,4 | |||
| Passage | download | 399 | 6,4 | |||
|
The capacity reflexes the max. capacities per seating style. |
||||||
With 940 sqm of state-of-the-art function space, the Hall Europe offers the same excellent spectrum of features as the already established Estrel Hall. With a ceiling height of over 7 meters, the new space is simply ideal for trade shows, congresses with a concurring exhibition, as well as individual company events for up to 1,065 guests.
| Section |
Floor Plan |
area in sqm | height in m | Theatre Style | Classroom Style | Banquet |
|---|---|---|---|---|---|---|
| Hall Europa | download | 940 | 7,5 | 1.065 | 700 | 500 |
| The capacity reflexes the max. capacities per seating style. | ||||||
We also have an additional 60 fully climate-controlled conference rooms and foyers, ranging from 33 to 800 sqm in size, for events of all types. We can offer these spaces flexibly to meet your event's specific needs.
| Section | Floor Plan | areas in sqm | height in m | Theatre Style | Classroom Style | Banquet |
|---|---|---|---|---|---|---|
| Room I | download | 800 | 5,5 | 600 | 400 | 400 |
| Room II | download | 400 | 3,9 | 280 | 200 | 200 |
| Room III | download | 335 | 3,9 | 260 | 200 | 200 |
| Room IV | download | 250 | 3,0 | 200 | 160 | 130 |
| Room V | download | 185 | 3,0 | 150 | 120 | 100 |
| Paris | download | 260 | 3,0 | 200 | 140 | 150 |
| Nizza | download | 84 | 3,0 | 60 | 40 | |
| Straßburg | download | 84 | 2,95 | 60 | 40 | |
| Passage Office | download | 78 | 2,80 | -* | -* | -* |
| Lyon | download | 68 | 2,95 | 40 | 30 | |
| Antibes | download | 60 | 2,95 | 40 | 30 | |
| Cannes | download | 53 | 3,0 | 35 | 24 | |
| Saint Tropez | download | 48 | 2,5 | 30 | 20 | |
| 5 Rooms | download | je 50 | 2,5 | 30 | 30 | |
| 17 Rooms | download | je 40 | 2,5 | 30 | 30 | |
| 11 Rooms | download | je 33 | 2,5 | 30 | 20 |
* fixed seating with conference table for 12 persons
The capacity reflexes the max. capacities per seating style.
Spacious and full of natural light, the foyers of the Estrel Congress Center provide an ideal and individual setting for your event, whatever the requirements may be. During breaks, the foyers are conducive to relaxed conversation. They’re also the ideal place to set up registration counters, house auxiliary events and exhibitions, or even hold casual receptions.
| Foyer | Floor Plan | area in sqm | height in m |
|---|---|---|---|
| Foyer 1 | download | 820 | 4,0 |
| Foyer 2 | download | 500 | |
| Foyer 3 | download | 800 | 5,5 |
| Foyer 4 | download | 700 | 7,0 |
| Foyer Auditorium 1. OG | 510 | ||
| Foyer Auditorium 2. OG | 365 | ||
| Rotunda | download | 430 | 3,5 |
| Access Rotunda | download | 3,5 | |
| Large Gallery | download | 170 | |
| Small Gallery | download | 32 | |
| The capacity reflexes the max. capacities per seating style | |||
The "Estrel Privée" private dining room with its timelessly modern club lounge ambience is the perfect place for exclusive meetings and receptions. It’s also a place where VIPs and lecturers can rest and where you can enjoy dinner with business partners, colleagues and friends in a private atmosphere. In the show kitchen directly adjacent, you can even create your own meal together with our chefs de cuisine.
| Room | Floor Plan | Reception | Banquet | Show Cooking |
|---|---|---|---|---|
| Estrel Privée | download | 60 | 36 | 10 |
| The capacity reflexes the max. capacities per seating style.. | ||||
This open air venue is located directly on the waterfront opposite the hotel, making it a very popular local meeting spot. Whether in the shade of the ample chestnut trees or on the amphitheatre-like terraced stairs, there is plenty of welcoming space for whiling away the time. Other features include a fountain, the outdoor bistro and a landing pier. The summer garden is your ideal outdoor space for exclusive events with up to 500 persons.
Formerly a factory production hall, the Estrel Show Theatre features a permanent stage and is the home venue of the acclaimed Las Vegas live show "Stars in Concert". The Show Theatre is outfitted with the very latest in technical equipment and is the ideal venue not only for the exclusive Stars in Concert productions, but also for gala events, award ceremonies, after-show parties and concerts for up to 800 persons.
| Section | Floor Plan | area in sqm | height in m | Theatre Style | Get togehter | Banquet |
|---|---|---|---|---|---|---|
| Estrel show theatre | download | 1.260 | 7 | 800 | 1.200 | 600 |
| The capacity reflexes the max. capacities per seating style | ||||||
Located on an estate in Berlin-Britz, the Estrel's unique offsite venue, the Ochsenstall, is the perfect location for celebrations requiring a special ambience. The historic flair of this 220 sqm former stable, made striking through a modern design, is the ideal setting for events for up to 120 guests. Thanks to a specially constructed kitchen extension, guests enjoy first-class cuisine and outstanding service.

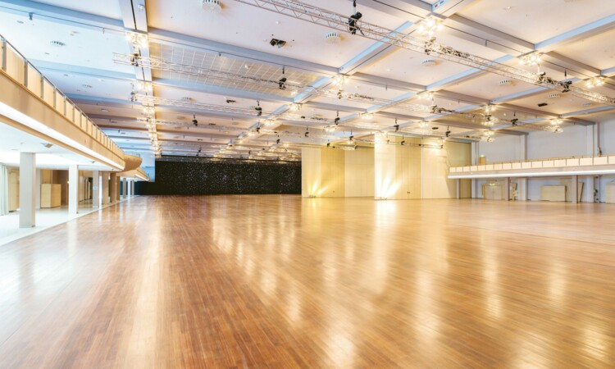
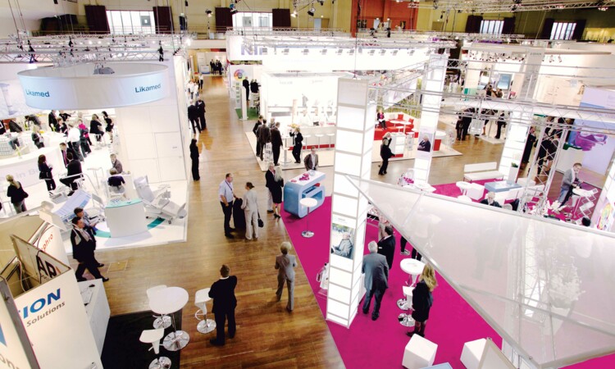
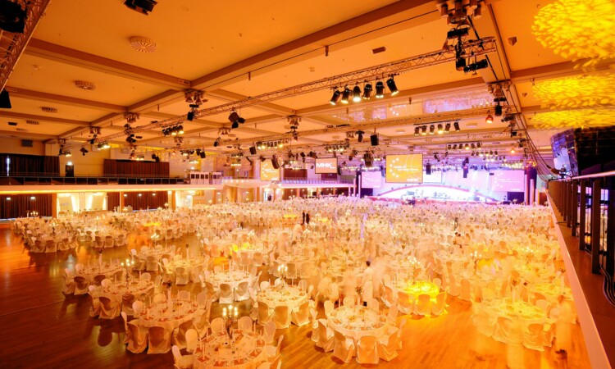

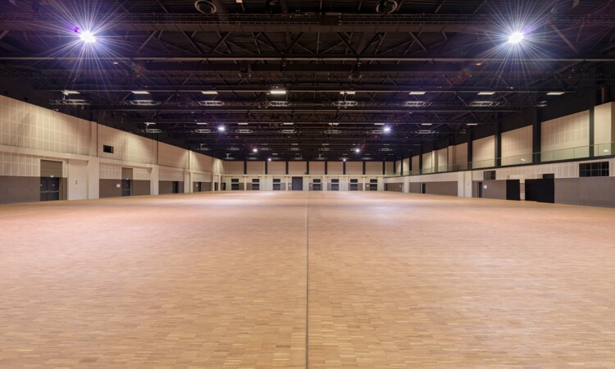
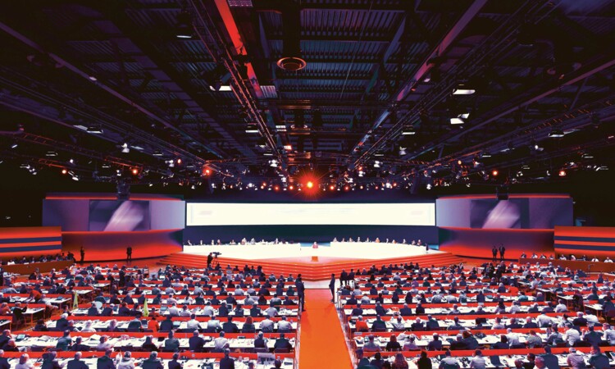
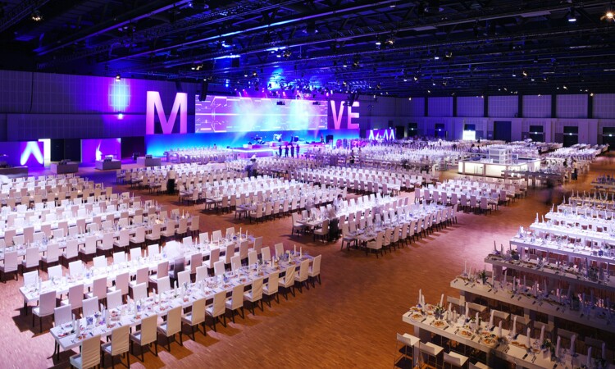
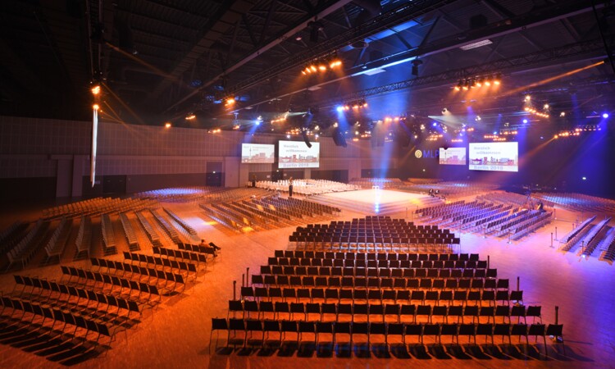
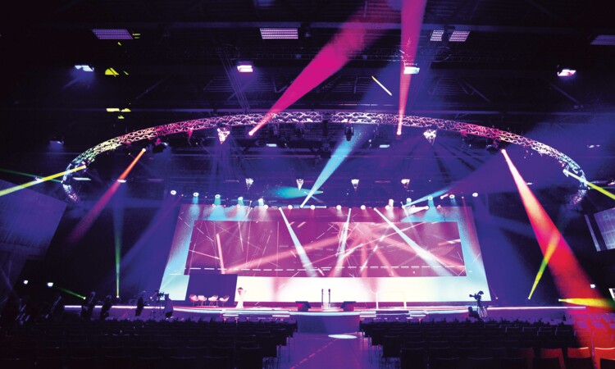

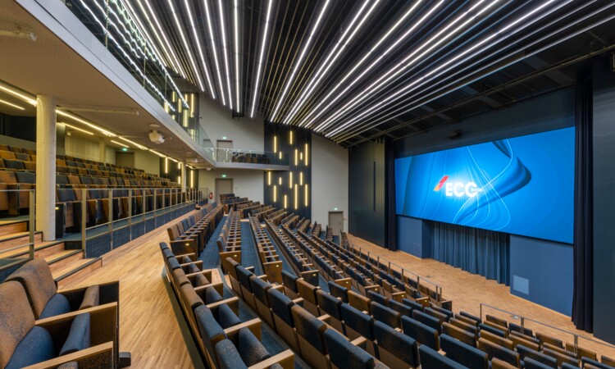
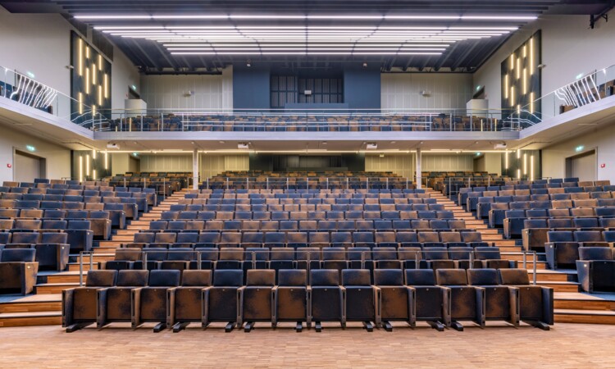
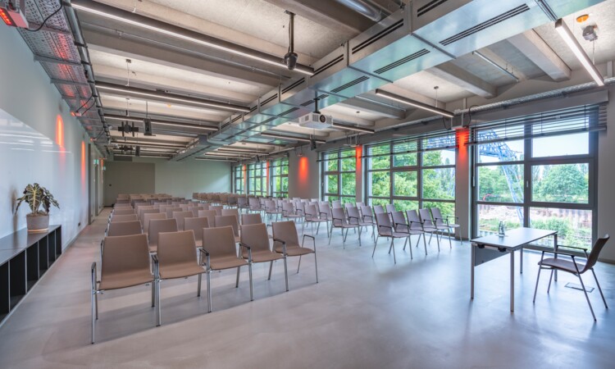
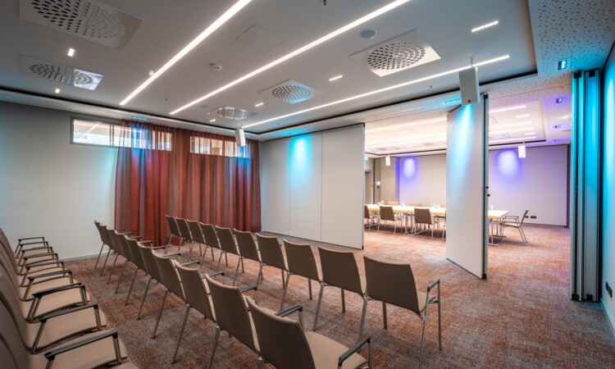
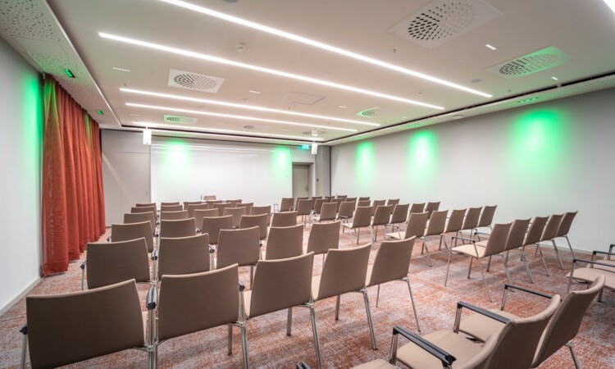
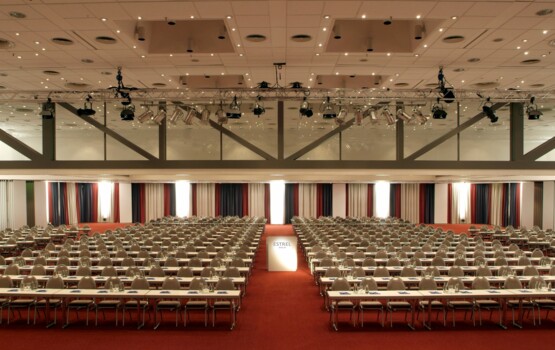
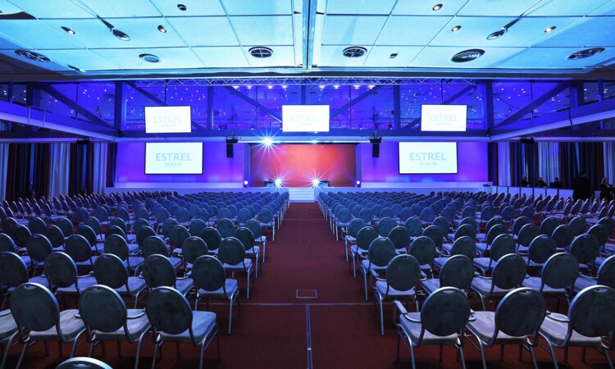
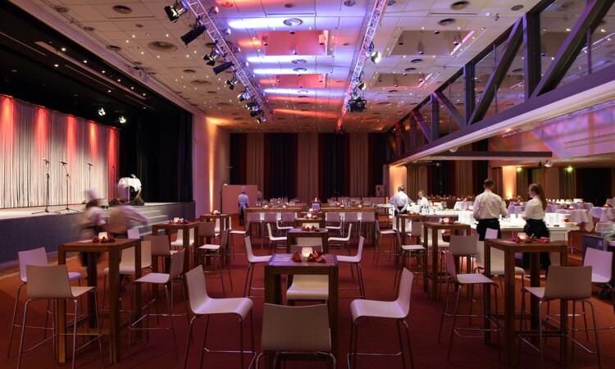
-3ff6571d.jpg)
